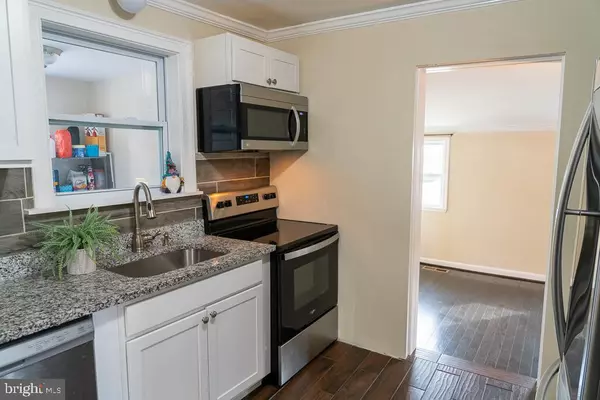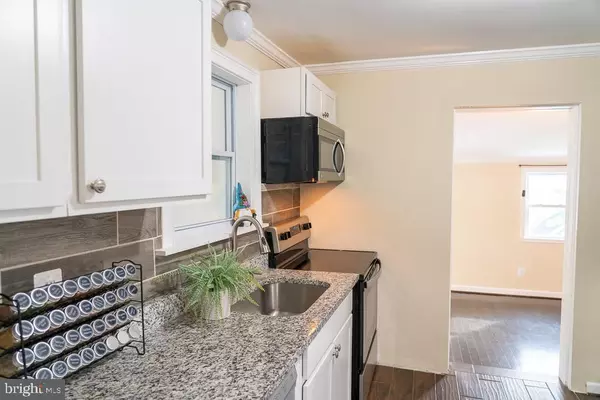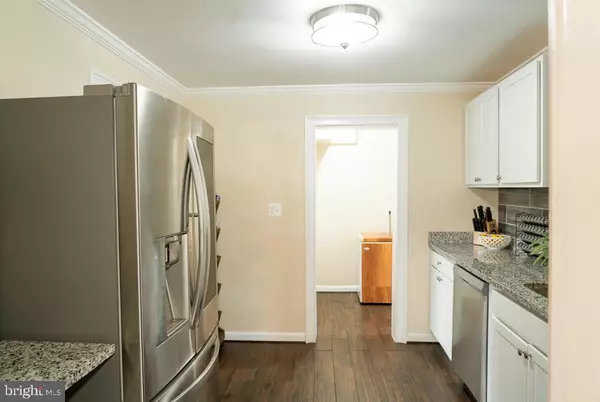4 Beds
2 Baths
1,544 SqFt
4 Beds
2 Baths
1,544 SqFt
Key Details
Property Type Single Family Home
Sub Type Detached
Listing Status Under Contract
Purchase Type For Sale
Square Footage 1,544 sqft
Price per Sqft $259
Subdivision Maple Heights- Addn
MLS Listing ID MDPG2098584
Style Cape Cod
Bedrooms 4
Full Baths 2
HOA Y/N N
Abv Grd Liv Area 1,544
Originating Board BRIGHT
Year Built 1945
Annual Tax Amount $3,636
Tax Year 2022
Lot Size 0.459 Acres
Acres 0.46
Property Description
Location
State MD
County Prince Georges
Zoning RES
Rooms
Other Rooms Living Room, Bedroom 2, Bedroom 3, Bedroom 4, Kitchen, Family Room, Bedroom 1, Laundry, Bathroom 1, Full Bath
Main Level Bedrooms 2
Interior
Interior Features Wood Floors, Floor Plan - Traditional
Hot Water Electric
Heating Forced Air
Cooling Ceiling Fan(s), Central A/C
Fireplaces Number 1
Fireplaces Type Mantel(s), Brick
Inclusions Please be advised that while the Solar Panels are owned, the home/property is subject to an additional lien related to the loan for the solar panels that must be satisfied at Settlement.
Equipment Refrigerator, Stove, Dishwasher, Built-In Microwave, Stainless Steel Appliances
Fireplace Y
Appliance Refrigerator, Stove, Dishwasher, Built-In Microwave, Stainless Steel Appliances
Heat Source Electric
Laundry Has Laundry, Main Floor
Exterior
Exterior Feature Deck(s)
Garage Spaces 2.0
Carport Spaces 2
Fence Rear
Water Access N
Roof Type Asphalt
Accessibility Level Entry - Main, Ramp - Main Level
Porch Deck(s)
Total Parking Spaces 2
Garage N
Building
Lot Description Level, Open
Story 2
Foundation Block
Sewer Public Sewer
Water Public
Architectural Style Cape Cod
Level or Stories 2
Additional Building Above Grade, Below Grade
New Construction N
Schools
School District Prince George'S County Public Schools
Others
Senior Community No
Tax ID 17151778471
Ownership Fee Simple
SqFt Source Estimated
Special Listing Condition Third Party Approval

"My job is to find and attract mastery-based agents to the office, protect the culture, and make sure everyone is happy! "
GET MORE INFORMATION






